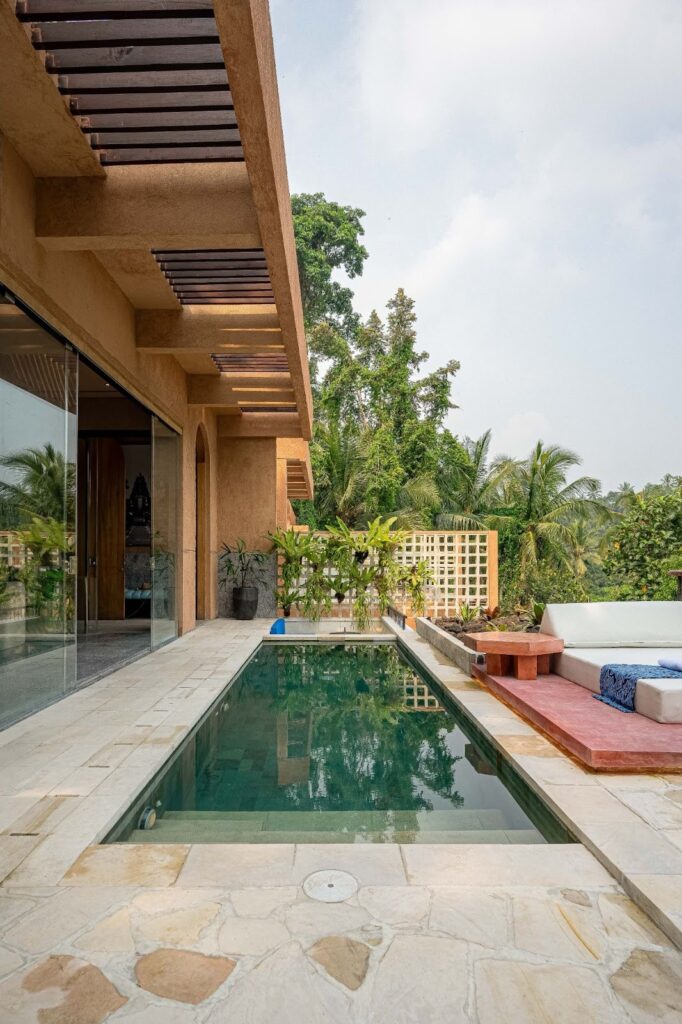Frontier forts inspired Garrison home design style, with second-floor overhangs, decorative pendants [architecture column] | Architecture
LANCASTER IN STYLE, PART 28: GARRISON STYLE, 1925-55
Many styles hold secrets or clues to the distant past. Garrison style, popular between 1925 and 1955, is no exception. Born out of the ever-popular Colonial Revival era, Garrison style harks back to the days of frontier forts that were scattered among the forests, plains and prairies of the American westward movement during Colonial times.
A garrison, by definition, is a fortified and permanent military post; the architectural elements of the military post or fort included design features to help defend the inhabitants from ground-based attacks.
One of the notable features was the jetty, or projection of the upper story over the lower story. The overhang, or embrasure, created a slot that allowed guns to be fired from protected cover.
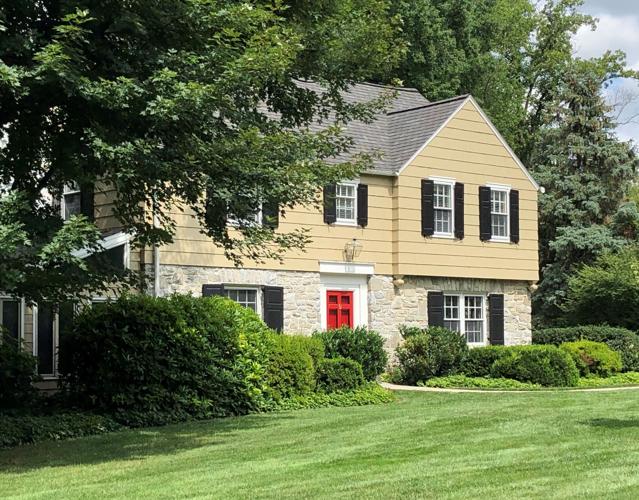
A Garrison style home, circa 1950, is located in School Lane Hills. It has a stone first floor, horizontal sheathing on the second floor, a distinctive jetty and two decorative wooden pendants.
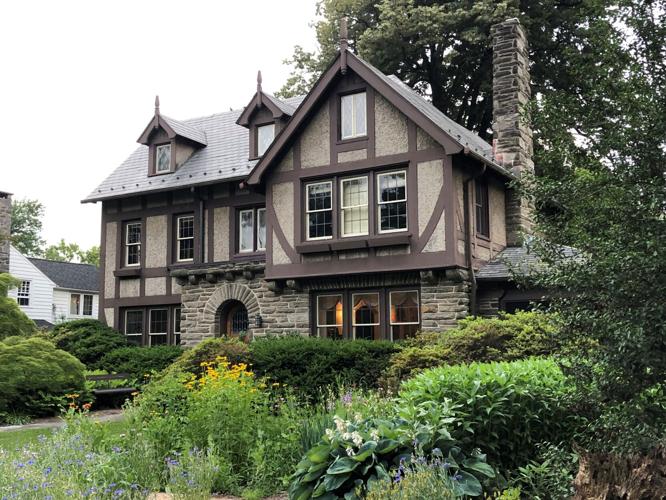
This Tudor Revival style home in Lancaster’s West End, built circa 1935, has a with jetty detail below half-timber detailing.
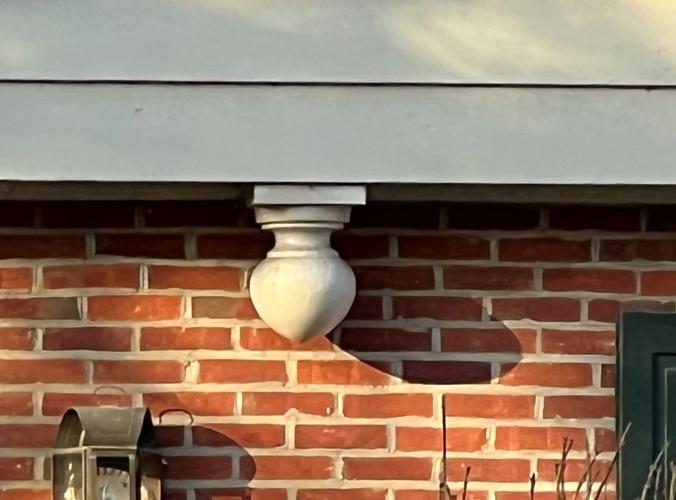
This is a decorative wooden pendant of the kind found on Garrison style homes.
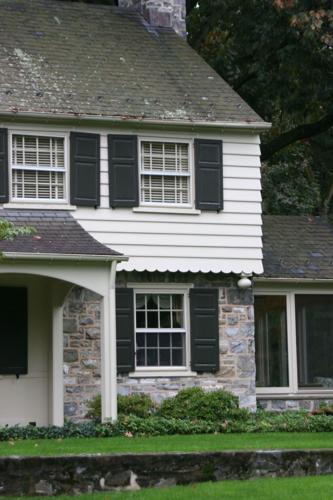
Built circa 1940, this School Lane Hills home is built in the Garrison style, with an unusual scalloped jetty board. It’s located in Lancaster’s School Lane Hills.
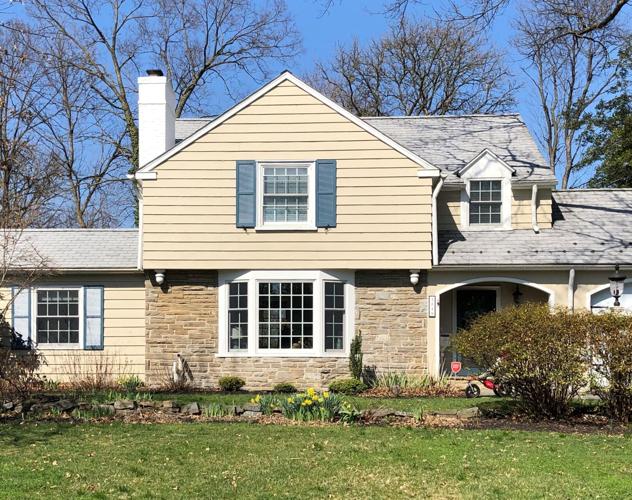
This circa-1960 Garrison style home in School Lane Hills has a stone veneer first floor and a clapboard second floor with two carved pendants below the jetty.
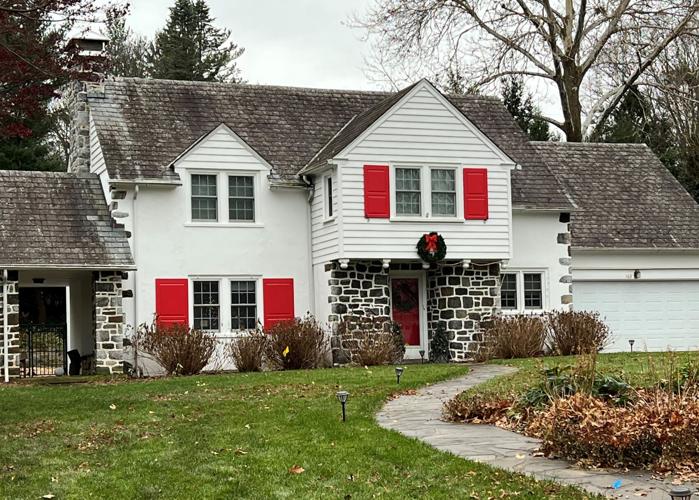
This circa-1940 Garrison style home in School Lane Hills has a stone first floor with a wood clapboard second floor, and five distinctive wooden pendants below the jetty.
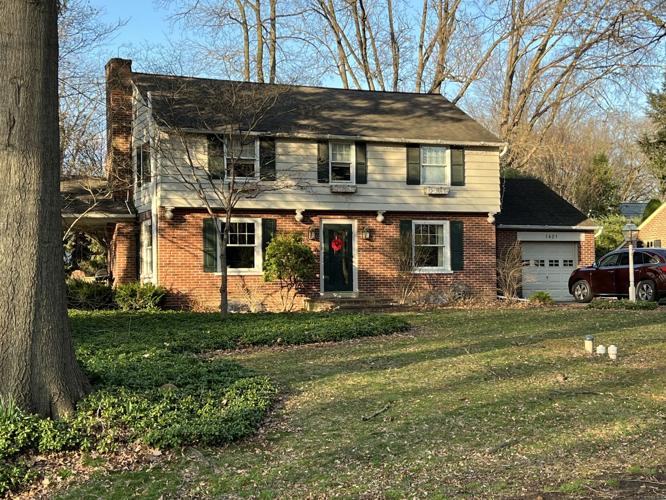
This circa-1955 home in School Lane Hills has a brick first floor and a clapboard second floor with four pendants below the jetty.
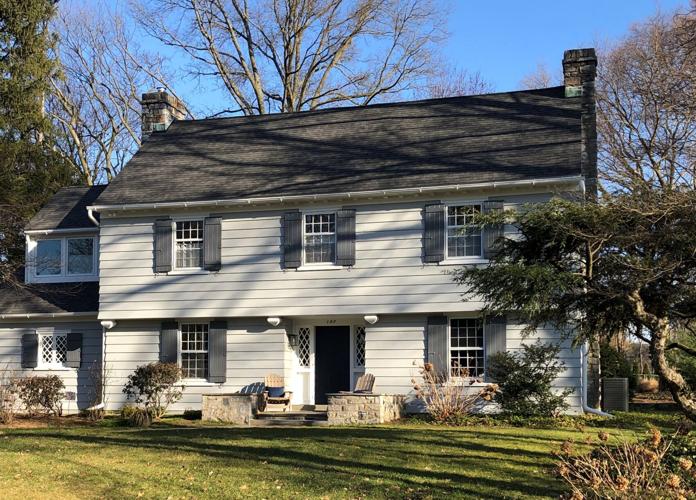
This Garrison style home in School Lane Hills, built circa 1960 with an unusual four-pendant design has wood clapboard top and bottom floors, reminiscent of the 1707 McIntire Garrison House in York, Maine.
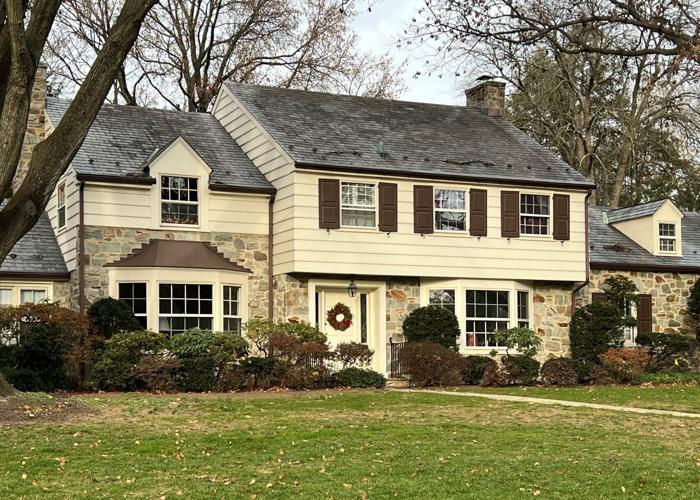
This Suburban Garrison style home has a stone first floor and horizontal sheathing on second floor. It has a distinctive jetty but no pendants. It’s located in School Lane Hills.
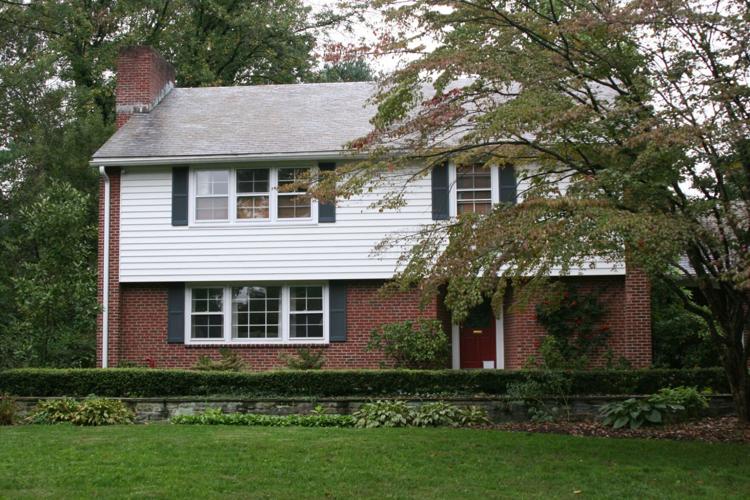
This circa-1970 Suburban Garrison style home in School Lane Hills has a brick first floor and a clapboard second floor, but no pendants.
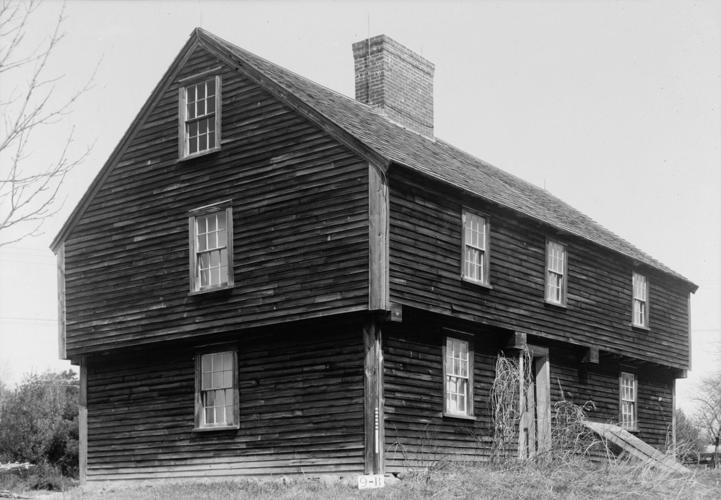
The McIntire Garrison House was built circa 1707 in York, Maine. It has clapboard first and second floors, with a distinctive jetty. Its pendants are unadorned wooden block projections.
Military garrisons were typically two-story, square structures with a pyramidal roof and heavy timber-frame construction. The second-story overhang yielded four functional posts, or pendants, providing a very distinctive appearance.
As the American frontiers were expanding and settled by pioneers, the garrison fort design detail was transferred from a military base concept to residential construction and became a popular defense mechanism against perpetrators. While the need for frontier “fortification” waned in the subsequent years of rural expansion, the design detail of the second-story overhang survived.

Garrison Style c1970 Suburban Garrison without pendants, Brick first floor and clapboard second floor – School LAne Hills.
The garrison design emerged as one of the four most popular Colonial Revival styles in America — Dutch Colonial, Saltbox Colonial, Spanish Colonial and Garrison Colonial — between 1876 and 1955. These four styles were the result of the renewed American spirit and patriotism following the 100-year anniversary of the signing of the Declaration of Independence. The functional pendants soon gave way to decorative carved drops below the overhang — hand carved or crafted by artisans to represent acorns, pineapples or teardrops.
The upper story of a Garrison-style home is typically wood clapboard siding; the lower level is typically brick or fieldstone. Interestingly, the Garrison style continues in popularity today but is now referred to as Suburban Garrison, from the 1980s to the present. The wood clapboard siding has been replaced with vinyl or aluminum siding and, while the overhang remains, the pendants are often absent.
But rest assured, none of the Garrison style homes today use the jetty/overhang for their original intended use: armored protection!
What is a pendant?
It is a fixed decorative ornament that hangs from the structure.
What is a jetty?
A jetty refers to the building technique of projecting the top floor over the bottom floor. In medieval times, it would increase second floor space and not narrow the street.
What is a Suburban Garrison?
It is the continuation of the popular Colonial Revival Garrison style from the 1920s and 1950s, but more streamlined in appearance by eliminating the distinctive pendants.
This column is contributed by Gregory J. Scott, FAIA, a local architect with more than four decades of national experience in innovation and design. He is a member of the American Institute of Architects’ College of Fellows. Email [email protected].




