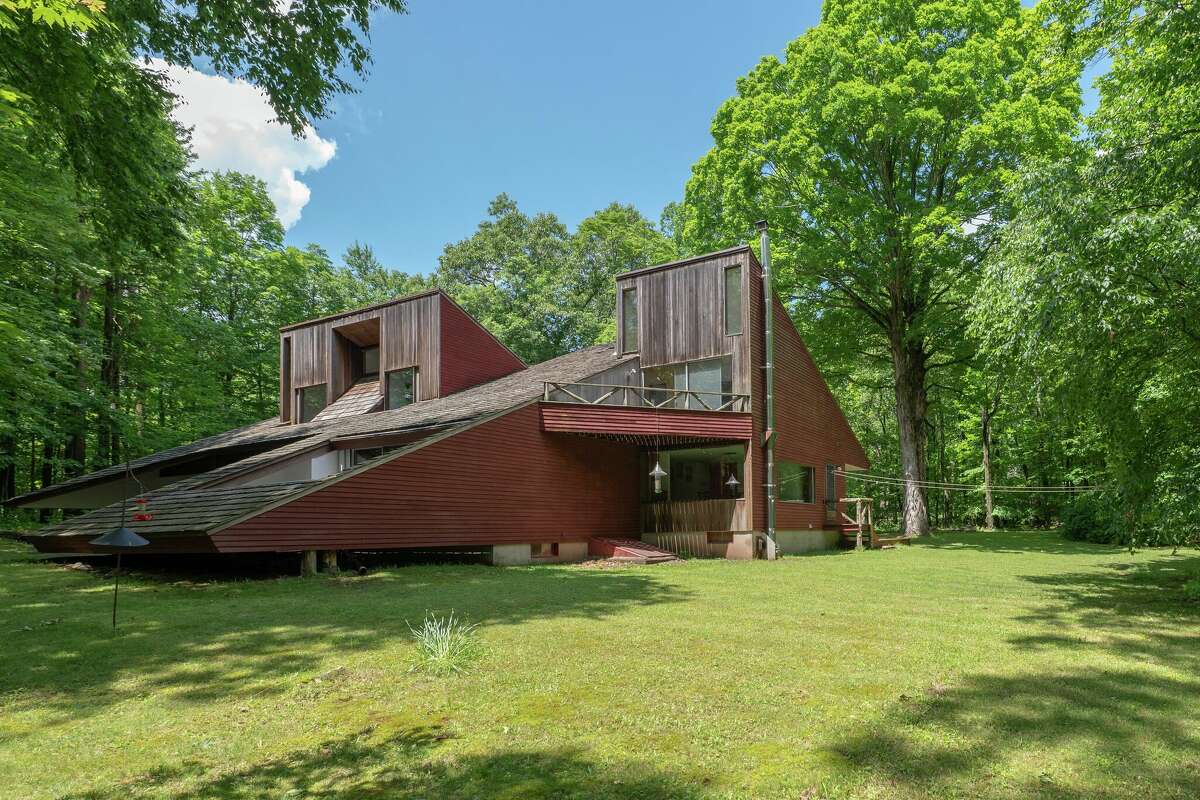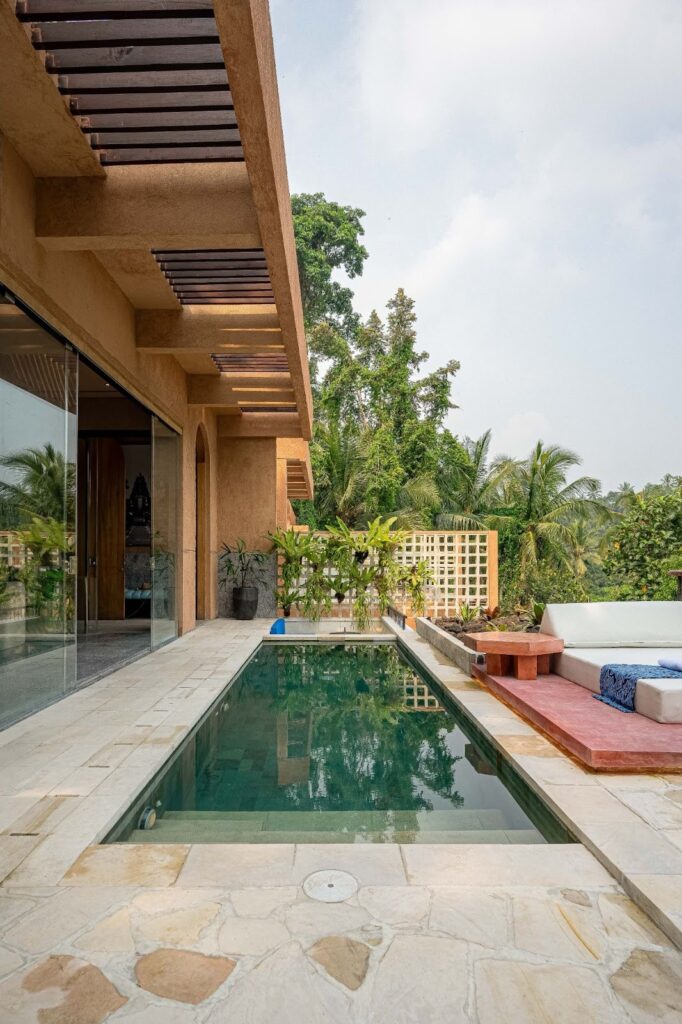Hamden home featured on ‘Zillow Gone Wild’ listed for $629K
The home on 175 Chestnut Lane in Hamden was featured among the nearly 800 unique homes on “Zillow Gone Wild.” Posted on July 18, the post’s caption quipped that it “looks like we are all moving to Connecticut and living [there] together,” noting its custom kitchen and teak wood counters. The post gained followers’ attention with more than 61.4K likes and over 1,200 comments to date.
Some of the commenters marveled at the home’s angular style. One wrote, “I feel like this is inspired by the millennium falcon,” while another wrote, “This home is sponsored by trigonometry.”
Now on the market for $629,000, the home was designed in the late 1960s, with the current owners wanting to build a home located in the woods of Hamden’s Sleeping Giant State Park. To do this, they teamed up with their friend and Yale School of Architecture alum, David Sellers. According to the owners, they called Sellers to help design a two-story colonial home, but he responded that he would “design something better.”
The Vermont-based architect used a “cellular approach,” in which the rooms are designed to isolate sound in the downstairs rooms as well as children’s bedrooms on the second floor, according to the owner’s description. The owners also had established some must-haves in the home, including windows on both sides of the dining room, to create an outdoor picnic feel. They also requested having an accessible kitchen from both the family and dining room with a large pantry.

The home on 175 Chestnut Lane in Hamden, Conn. was featured on viral social media account, “Zillow Gone Wild.”
Jennifer Higham of Jennifer Higham Photography LLC / Contributed Photo

The kitchen in the home on 175 Chestnut Lane in Hamden, Conn. has teak counters.
Jennifer Higham of Jennifer Higham Photography LLC / Contributed Photo
The home on 175 Chestnut Lane in Hamden, Conn. was featured on viral social media account, “Zillow Gone Wild.” (Jennifer Higham of Jennifer Higham Photography LLC / Contributed Photos)
The home was completed in 1969 and still maintains all the original features, according to listing agent Wojtek Borowski of Pearce Real Estate. Borowski describes the home as a “time capsule” due to its mid-century influence. The distant look of geometric patterns, bright colors and streamlined furniture were popularized in the 1960s through 1970s, according to home decor site DecoratedLife.com.
The 2,912 square-foot home consists of four bedrooms and three bathrooms. There are a total of four decks throughout the home. One outside of the kitchen for outdoor dining, the other decks are attached to the living room, master bedroom and children’s bedroom.
The kitchen was designed by another Yale School of Architecture graduate, Tom Luckey of Luckey Climbers. The materials in the kitchen are made of teak, a tropical hardwood tree species. The counter blends into the carved sink and colorful cabinets that are described as “playful,” by the listing details.
Borowski emphasized the seclusion of the home and its access to nature, sitting on 4.2 acres of land. On the inside, he pointed out the home’s large pantry, a rare feature in most mid-century homes.
“The home offers comfortable living,” said Borowski on the home’s feel. “It has a contemporary flow setting.”
Just down the road from Hamden’s campus of Quinnipiac University, the home on 175 Chestnut Lane hugs the borders of North Haven and Wallingford. Homes in the 06518 ZIP code sell for a median price of $283,5oo, which was a 9.2 percent increase from last year, according to national real estate brokerage Redfin. In June 2022, Hamden houses are staying on the market for an average of 37 days, down from 46 days the same time last year, according to Redfin; this past June, there were 80 homes sold compared to the 73 sold in June 2021.
The 175 Chestnut Lane home is listed by Pearce Real Estate and is presented by Wojtek Borowski (203.606.9898).







